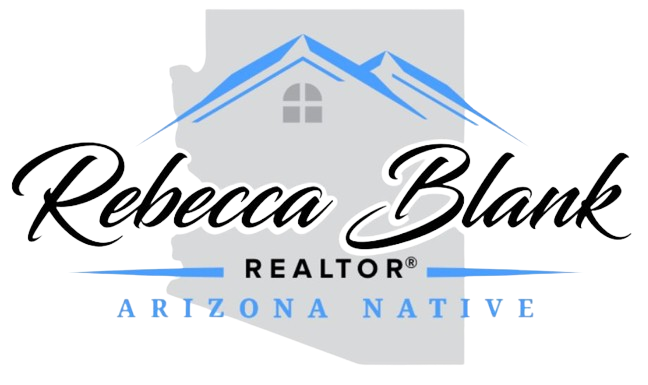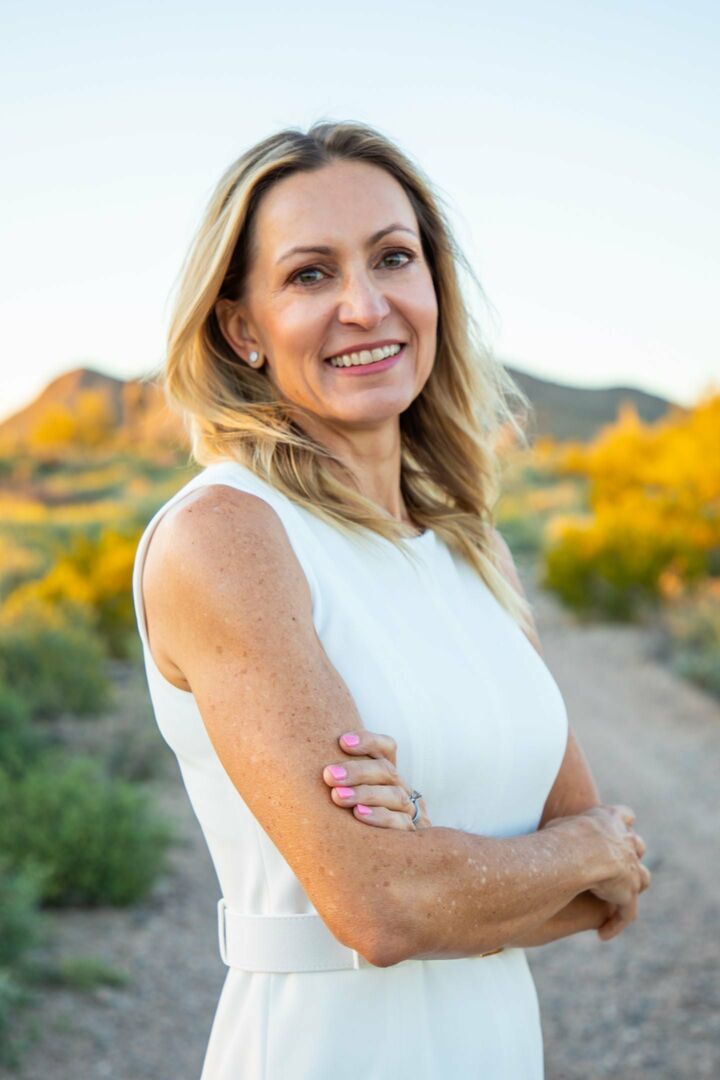


Listing Courtesy of: Arizona Regional MLS / My Home Group Real Estate
10141 E Floriade Drive Scottsdale, AZ 85260
Active (3 Days)
$675,000
OPEN HOUSE TIMES
-
OPENSun, Jun 1510:00 am - 2:00 pm
Description
Welcome to this beautifully appointed single-level home offering the perfect blend of comfort, style, and convenience in the heart of North Scottsdale. Featuring 3 spacious bedrooms plus a versatile den/office directly off the primary suite, and 2 full baths, this residence is designed for modern living with thoughtful touches throughout. Soaring vaulted ceilings enhance the open, airy ambiance, while the chef's kitchen stands out as a true centerpiece—boasting elegant quartzite countertops, ample cabinetry, and a charming eat-in dining area perfect for casual meals or entertaining guests. Retreat to the serene backyard oasis, where you'll find a covered patio, flagstone pavers, and lush green grass bordered by vine-covered block walls—creating a private, picturesque setting ideal for outdoor living year-round. Additional highlights include a 2-car garage, a whole-house water filtration system, and a flexible floor plan that suits a variety of lifestyle needs. Located just off Frank Lloyd Wright Blvd, this home offers unparalleled access to Scottsdale's premier shopping, dining, and entertainment options including AJ's Fine Foods, Safeway, Costco, Trader Joe's, Target, Sonora Village, Scottsdale Town Center, Kierland Commons, and Scottsdale Quarter. Commuting is a breeze with quick access to Loop 101. Don't miss this rare opportunity to own a meticulously maintained home in one of Scottsdale's most desirable neighborhoods!
MLS #:
6878093
6878093
Taxes
$2,312
$2,312
Lot Size
5,595 SQFT
5,595 SQFT
Type
Single-Family Home
Single-Family Home
Year Built
1994
1994
County
Maricopa County
Maricopa County
Listed By
Timothy Liechti, My Home Group Real Estate
Source
Arizona Regional MLS
Last checked Jun 13 2025 at 1:03 PM GMT+0000
Arizona Regional MLS
Last checked Jun 13 2025 at 1:03 PM GMT+0000
Bathroom Details
Interior Features
- Granite Counters
- Eat-In Kitchen
- Vaulted Ceiling(s)
- Pantry
- Full Bth Master Bdrm
- Separate Shwr & Tub
Lot Information
- Sprinklers In Rear
- Sprinklers In Front
- Grass Front
- Grass Back
Property Features
- Fireplace: None
Heating and Cooling
- Natural Gas
- Central Air
- Ceiling Fan(s)
Pool Information
- None
Homeowners Association Information
- Dues: $247
Flooring
- Carpet
- Tile
Exterior Features
- Stucco
- Wood Frame
- Painted
- Roof: Tile
Utility Information
- Sewer: Sewer In & Cnctd, Public Sewer
School Information
- Elementary School: Redfield Elementary School
- Middle School: Desert Canyon Middle School
- High School: Desert Mountain High School
Parking
- Garage Door Opener
- Direct Access
Stories
- 1.00000000
Living Area
- 1,879 sqft
Location
Estimated Monthly Mortgage Payment
*Based on Fixed Interest Rate withe a 30 year term, principal and interest only
Listing price
Down payment
%
Interest rate
%Mortgage calculator estimates are provided by Coldwell Banker Real Estate LLC and are intended for information use only. Your payments may be higher or lower and all loans are subject to credit approval.
Disclaimer: Listing Data Copyright 2025 Arizona Regional Multiple Listing Service, Inc. All Rights reserved
Information Deemed Reliable but not Guaranteed.
ARMLS Last Updated: 6/13/25 06:03.
Information Deemed Reliable but not Guaranteed.
ARMLS Last Updated: 6/13/25 06:03.


