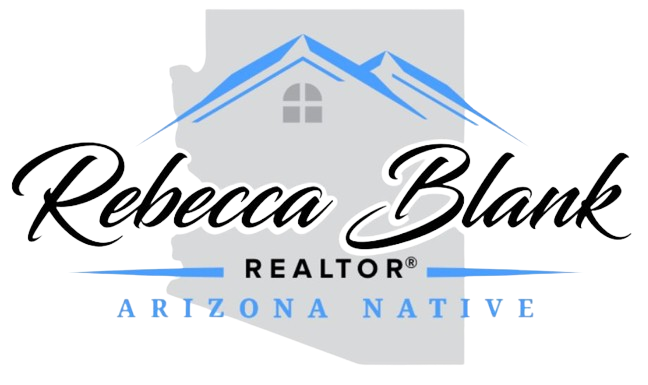


Listing Courtesy of: Arizona Regional MLS / My Home Group Real Estate
10203 E Camelot Court Scottsdale, AZ 85255
Active (41 Days)
$2,895,000 (USD)
Description
MLS #:
6920500
6920500
Taxes
$7,108
$7,108
Lot Size
0.29 acres
0.29 acres
Type
Single-Family Home
Single-Family Home
Year Built
2019
2019
Style
Contemporary, Ranch
Contemporary, Ranch
Views
City Light View(s), Mountain(s)
City Light View(s), Mountain(s)
County
Maricopa County
Maricopa County
Listed By
Dawn Mulder, My Home Group Real Estate
Source
Arizona Regional MLS
Last checked Oct 27 2025 at 3:17 AM GMT+0000
Arizona Regional MLS
Last checked Oct 27 2025 at 3:17 AM GMT+0000
Bathroom Details
Interior Features
- Vaulted Ceiling(s)
- No Interior Steps
- 9+ Flat Ceilings
- Eat-In Kitchen
- High Speed Internet
- Pantry
- Full Bth Master Bdrm
- Kitchen Island
- Double Vanity
- Separate Shwr & Tub
- Master Downstairs
- 2 Master Baths
- Smart Home
Lot Information
- Cul-De-Sac
- Sprinklers In Rear
- Sprinklers In Front
- Desert Front
- On Golf Course
- Gravel/Stone Front
- Auto Timer H2o Front
- Auto Timer H2o Back
- Synthetic Grass Back
- Gravel/Stone Back
- Synthetic Grass Frnt
Property Features
- Fireplace: Living Room
- Fireplace: Gas
Heating and Cooling
- Ceiling
- Energy Star Qualified Equipment
- Natural Gas
- Central Air
- Ceiling Fan(s)
- Programmable Thmstat
- Mini Split
Pool Information
- Play Pool
- Lap
Homeowners Association Information
- Dues: $264
Flooring
- Tile
- Wood
- Stone
Exterior Features
- Stucco
- Painted
- Brick
- Stone
- Spray Foam Insulation
- Wood Frame
- Roof: Metal
- Roof: Tile
- Roof: Concrete
Utility Information
- Sewer: Public Sewer
- Energy: Multi-Zones, Energy Star Light Fixture
School Information
- Elementary School: Desert Canyon Elementary
- Middle School: Desert Canyon Middle School
- High School: Desert Mountain High School
Parking
- Separate Strge Area
- Attch'D Gar Cabinets
- Over Height Garage
- Golf Cart Garage
- Garage Door Opener
- Extended Length Garage
- Direct Access
- Tandem Garage
Stories
- 1.00000000
Living Area
- 3,499 sqft
Location
Estimated Monthly Mortgage Payment
*Based on Fixed Interest Rate withe a 30 year term, principal and interest only
Listing price
Down payment
%
Interest rate
%Mortgage calculator estimates are provided by Coldwell Banker Real Estate LLC and are intended for information use only. Your payments may be higher or lower and all loans are subject to credit approval.
Disclaimer: Listing Data Copyright 2025 Arizona Regional Multiple Listing Service, Inc. All Rights reserved
Information Deemed Reliable but not Guaranteed.
ARMLS Last Updated: 10/26/25 20:17.
Information Deemed Reliable but not Guaranteed.
ARMLS Last Updated: 10/26/25 20:17.



For Sale, as well as Lease/Purchase, Lease Option.