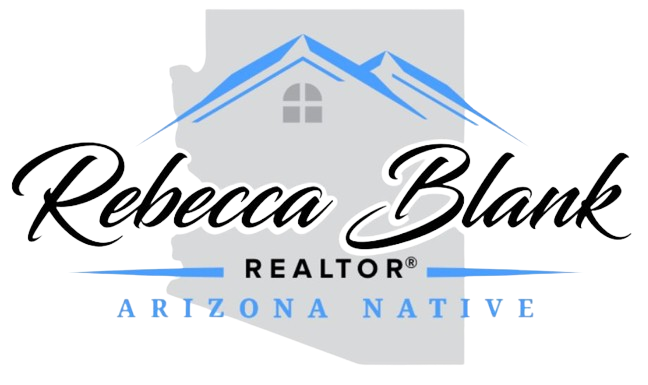


Listing Courtesy of: Arizona Regional MLS / Axen Realty, LLC
10205 E Firewheel Drive Scottsdale, AZ 85255
Active (19 Days)
$699,000 (USD)
Description
MLS #:
6930495
6930495
Taxes
$2,507
$2,507
Lot Size
7,560 SQFT
7,560 SQFT
Type
Single-Family Home
Single-Family Home
Year Built
1997
1997
County
Maricopa County
Maricopa County
Listed By
Corbin Krell, Axen Realty, LLC
Source
Arizona Regional MLS
Last checked Oct 27 2025 at 3:17 AM GMT+0000
Arizona Regional MLS
Last checked Oct 27 2025 at 3:17 AM GMT+0000
Bathroom Details
Interior Features
- Vaulted Ceiling(s)
- No Interior Steps
- Breakfast Bar
- Eat-In Kitchen
- Full Bth Master Bdrm
- Kitchen Island
- Double Vanity
- Separate Shwr & Tub
- Granite Counters
Lot Information
- Desert Back
- Desert Front
- Irrigation Front
- Irrigation Back
Property Features
- Fireplace: Gas
Heating and Cooling
- Natural Gas
- Central Air
Pool Information
- Play Pool
Homeowners Association Information
- Dues: $160
Flooring
- Tile
- Laminate
Exterior Features
- Stucco
- Painted
- Wood Frame
- Roof: Tile
- Roof: Rolled/Hot Mop
Utility Information
- Sewer: Public Sewer
- Energy: Solar Panels
School Information
- Elementary School: Desert Canyon Elementary
- Middle School: Desert Canyon Middle School
- High School: Desert Mountain High School
Parking
- Attch'D Gar Cabinets
- Garage Door Opener
Stories
- 1.00000000
Living Area
- 1,603 sqft
Location
Estimated Monthly Mortgage Payment
*Based on Fixed Interest Rate withe a 30 year term, principal and interest only
Listing price
Down payment
%
Interest rate
%Mortgage calculator estimates are provided by Coldwell Banker Real Estate LLC and are intended for information use only. Your payments may be higher or lower and all loans are subject to credit approval.
Disclaimer: Listing Data Copyright 2025 Arizona Regional Multiple Listing Service, Inc. All Rights reserved
Information Deemed Reliable but not Guaranteed.
ARMLS Last Updated: 10/26/25 20:17.
Information Deemed Reliable but not Guaranteed.
ARMLS Last Updated: 10/26/25 20:17.



Enjoy peace of mind with a new roof, owned solar, PebbleTec saltwater pool with Kool Deck, fresh paint inside and out, updated fixtures, ceiling fans, and a new water heater. The private backyard oasis has no two-story neighbors and a newly updated landscape watering system.
Live the Scottsdale lifestyle with nearby parks, trails, pickleball, and tennis. This home blends comfort, quality, and location