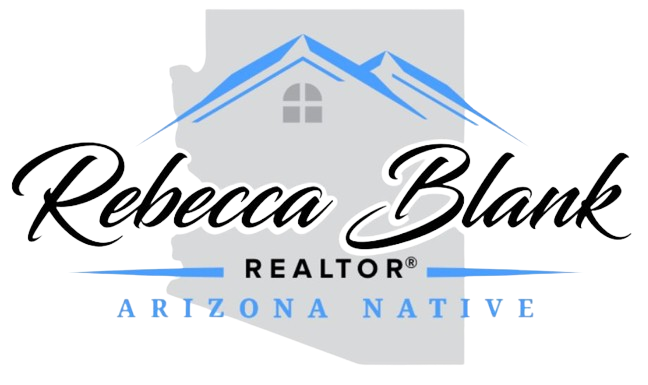


Listing Courtesy of: Arizona Regional MLS / eXp Realty
10367 E Morning Star Drive Scottsdale, AZ 85255
Active (31 Days)
$784,900 (USD)
Description
MLS #:
6925311
6925311
Taxes
$2,270
$2,270
Lot Size
5,766 SQFT
5,766 SQFT
Type
Single-Family Home
Single-Family Home
Year Built
1995
1995
Views
Mountain(s)
Mountain(s)
County
Maricopa County
Maricopa County
Listed By
Robyn J Bernzott, eXp Realty
Source
Arizona Regional MLS
Last checked Oct 27 2025 at 3:17 AM GMT+0000
Arizona Regional MLS
Last checked Oct 27 2025 at 3:17 AM GMT+0000
Bathroom Details
Interior Features
- No Interior Steps
- Eat-In Kitchen
- High Speed Internet
- Pantry
- Full Bth Master Bdrm
- Double Vanity
- Granite Counters
Lot Information
- Sprinklers In Rear
- Sprinklers In Front
- Desert Back
- Desert Front
Heating and Cooling
- Electric
- Natural Gas
- Central Air
Homeowners Association Information
- Dues: $156
Flooring
- Carpet
- Vinyl
Exterior Features
- Stucco
- Painted
- Wood Frame
- Roof: Tile
Utility Information
- Sewer: Public Sewer
School Information
- Elementary School: Desert Canyon Elementary
- Middle School: Desert Canyon Middle School
- High School: Desert Mountain High School
Parking
- Attch'D Gar Cabinets
- Garage Door Opener
Stories
- 1.00000000
Living Area
- 1,548 sqft
Location
Estimated Monthly Mortgage Payment
*Based on Fixed Interest Rate withe a 30 year term, principal and interest only
Listing price
Down payment
%
Interest rate
%Mortgage calculator estimates are provided by Coldwell Banker Real Estate LLC and are intended for information use only. Your payments may be higher or lower and all loans are subject to credit approval.
Disclaimer: Listing Data Copyright 2025 Arizona Regional Multiple Listing Service, Inc. All Rights reserved
Information Deemed Reliable but not Guaranteed.
ARMLS Last Updated: 10/26/25 20:17.
Information Deemed Reliable but not Guaranteed.
ARMLS Last Updated: 10/26/25 20:17.



This beautifully updated 3-bedroom, 2-bath home offers majestic mountain views and a view fence backing to a spacious wash w/ access to walking trails. Vaulted ceilings, modern lighting, and luxury wood-look vinyl flooring throughout. Kitchen features a breakfast nook, pantry, view to the dining/family room, contemporary & neutral cabinets throughout, new stainless-steel appliances, and glass tile backsplash. Family room showcases a stunning glass slate mosaic accent wall, while Norman by Hunter Douglas shutters add a sleek, modern touch. Every detail has been considered, from crown molding and extra height baseboards to organization features in closets and pantry. Enjoy peace of mind with all-new windows and new sliding door to back covered patio.. The garage includes cabinets and interlocking garage floor tiles, while the backyard is designed for low-maintenance enjoyment with manicured xeriscaping, stuccoed block walls, and a covered patio perfectly positioned for sunrise and mountain views to the East and city lights to the West. Create your own retreat by adding a second patio, fire pit, putting green, or pool, all while taking in those breathtaking mountain views!
This is more than a home, it's the McDowell Mountain Ranch lifestyle at its finest!