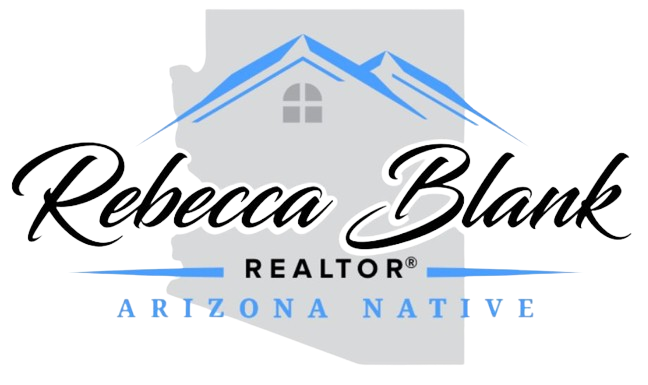


Listing Courtesy of: Arizona Regional MLS / Redfin Corporation
10473 E Acacia Drive Scottsdale, AZ 85255
Active (13 Days)
$1,180,000 (USD)
MLS #:
6933403
6933403
Taxes
$2,735
$2,735
Lot Size
7,572 SQFT
7,572 SQFT
Type
Single-Family Home
Single-Family Home
Year Built
1998
1998
County
Maricopa County
Maricopa County
Listed By
Kelly Khalil, Redfin Corporation
Source
Arizona Regional MLS
Last checked Oct 27 2025 at 3:17 AM GMT+0000
Arizona Regional MLS
Last checked Oct 27 2025 at 3:17 AM GMT+0000
Bathroom Details
Interior Features
- No Interior Steps
- Breakfast Bar
- 9+ Flat Ceilings
- High Speed Internet
- Full Bth Master Bdrm
- Kitchen Island
- Double Vanity
- Separate Shwr & Tub
Lot Information
- Desert Front
- Gravel/Stone Front
- Auto Timer H2o Front
- Auto Timer H2o Back
- Synthetic Grass Back
- Irrigation Front
- Irrigation Back
Property Features
- Fireplace: Family Room
- Fireplace: Gas
Heating and Cooling
- Natural Gas
- Central Air
- Ceiling Fan(s)
Homeowners Association Information
- Dues: $156
Flooring
- Tile
Exterior Features
- Stucco
- Block
- Painted
- Roof: Tile
Utility Information
- Sewer: Public Sewer
School Information
- Elementary School: Desert Canyon Elementary
- Middle School: Desert Canyon Middle School
- High School: Desert Mountain High School
Parking
- Attch'D Gar Cabinets
- Garage Door Opener
- Direct Access
Stories
- 1.00000000
Living Area
- 1,854 sqft
Location
Estimated Monthly Mortgage Payment
*Based on Fixed Interest Rate withe a 30 year term, principal and interest only
Listing price
Down payment
%
Interest rate
%Mortgage calculator estimates are provided by Coldwell Banker Real Estate LLC and are intended for information use only. Your payments may be higher or lower and all loans are subject to credit approval.
Disclaimer: Listing Data Copyright 2025 Arizona Regional Multiple Listing Service, Inc. All Rights reserved
Information Deemed Reliable but not Guaranteed.
ARMLS Last Updated: 10/26/25 20:17.
Information Deemed Reliable but not Guaranteed.
ARMLS Last Updated: 10/26/25 20:17.




Description