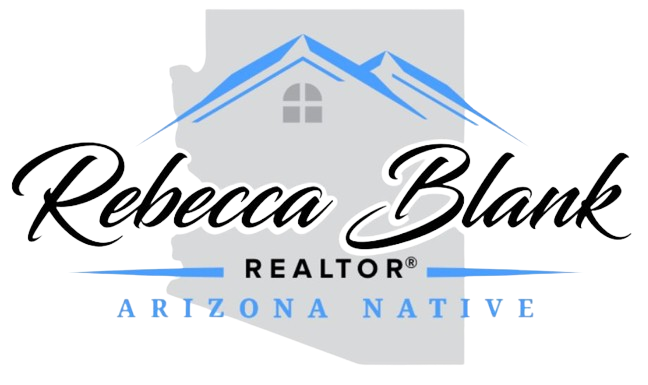


Listing Courtesy of: Arizona Regional MLS / Realty Executives Arizona Territory
10848 E Meadowhill Drive Scottsdale, AZ 85255
Active (58 Days)
$2,699,000 (USD)
MLS #:
6912713
6912713
Taxes
$6,298
$6,298
Lot Size
3,658 SQFT
3,658 SQFT
Type
Single-Family Home
Single-Family Home
Year Built
2001
2001
Style
Santa Barbara/Tuscan
Santa Barbara/Tuscan
Views
City Light View(s), Mountain(s)
City Light View(s), Mountain(s)
County
Maricopa County
Maricopa County
Listed By
Matthew W. Long, Realty Executives Arizona Territory
Source
Arizona Regional MLS
Last checked Oct 27 2025 at 3:17 AM GMT+0000
Arizona Regional MLS
Last checked Oct 27 2025 at 3:17 AM GMT+0000
Bathroom Details
Interior Features
- Vaulted Ceiling(s)
- Roller Shields
- Breakfast Bar
- 9+ Flat Ceilings
- Pantry
- Full Bth Master Bdrm
- Kitchen Island
- Separate Shwr & Tub
Lot Information
- Sprinklers In Rear
- Sprinklers In Front
- Desert Back
- Desert Front
- Gravel/Stone Front
- Synthetic Grass Back
Heating and Cooling
- Natural Gas
- Central Air
Homeowners Association Information
- Dues: $174
Flooring
- Vinyl
Exterior Features
- Stucco
- Painted
- Wood Frame
- Roof: Tile
Utility Information
- Sewer: Public Sewer
- Energy: Multi-Zones
School Information
- Elementary School: Desert Canyon Elementary
- Middle School: Copper Ridge School
- High School: Desert Mountain High School
Parking
- Rv Gate
- Attch'D Gar Cabinets
- Garage Door Opener
Stories
- 1.00000000
Living Area
- 3,658 sqft
Location
Estimated Monthly Mortgage Payment
*Based on Fixed Interest Rate withe a 30 year term, principal and interest only
Listing price
Down payment
%
Interest rate
%Mortgage calculator estimates are provided by Coldwell Banker Real Estate LLC and are intended for information use only. Your payments may be higher or lower and all loans are subject to credit approval.
Disclaimer: Listing Data Copyright 2025 Arizona Regional Multiple Listing Service, Inc. All Rights reserved
Information Deemed Reliable but not Guaranteed.
ARMLS Last Updated: 10/26/25 20:17.
Information Deemed Reliable but not Guaranteed.
ARMLS Last Updated: 10/26/25 20:17.



Description