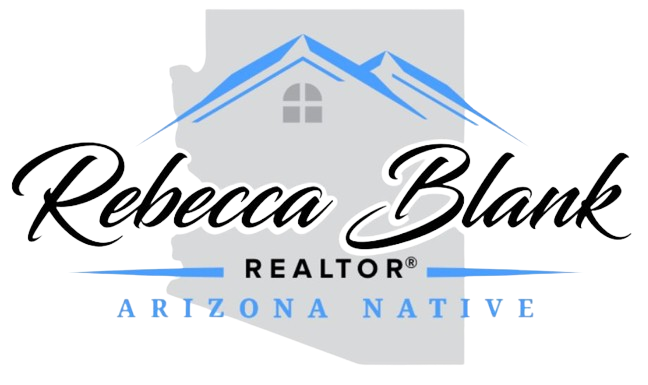


Listing Courtesy of: Arizona Regional MLS / Real Broker
10931 N 129th Way Scottsdale, AZ 85259
Active (5 Days)
$1,199,000
OPEN HOUSE TIMES
-
OPENFri, Jun 1312 noon - 4:00 pm
-
OPENSat, Jun 1412 noon - 2:00 pm
-
OPENSun, Jun 151:00 pm - 4:00 pm
show more
Description
VIEWS! VIEWS! VIEWS! This gorgeous remodeled home sits on a private cul-de-sac in Rio Montana. This home has a newer roof and AC! Spacious open floor plan with high quality finishes and upgrades throughout. New real wood flooring! Chef's kitchen with Viking appliances, wine cooler, warming drawer, pantry and quartz countertops. Kitchen is open to the breakfast nook and living room with backyard access. Stone fireplace makes the space feel extra cozy! Master suite features upgraded flooring and bath with backyard access, dual sinks, quartz countertops, and walk-in glass shower. Entertainer's dream backyard with covered patio, heated pool and spa with newer pool pump and filter, built-in BBQ, and ramada all overlooking the gorgeous views. 2 Comm Tennis courts. 5 MIN to Basis Primary. Walking distance to Rio Montana park which offers 2 tennis courts, basketball courts, ramadas, children's playgrounds, and direct access to hiking trails! The 2 car garage is currently remodeled as an additional room which could be used as an office or a home gym. Can be easily converted back to a 3 car garage.
MLS #:
6877614
6877614
Taxes
$2,025
$2,025
Lot Size
9,101 SQFT
9,101 SQFT
Type
Single-Family Home
Single-Family Home
Year Built
1992
1992
Style
Ranch
Ranch
Views
Mountain(s)
Mountain(s)
County
Maricopa County
Maricopa County
Listed By
Shannon Quagliata, Real Broker
Source
Arizona Regional MLS
Last checked Jun 13 2025 at 1:03 PM GMT+0000
Arizona Regional MLS
Last checked Jun 13 2025 at 1:03 PM GMT+0000
Bathroom Details
Interior Features
- High Speed Internet
- Granite Counters
- Double Vanity
- Master Downstairs
- Eat-In Kitchen
- No Interior Steps
- Vaulted Ceiling(s)
- Kitchen Island
- Pantry
- Full Bth Master Bdrm
- Separate Shwr & Tub
Lot Information
- Corner Lot
- Desert Back
- Desert Front
- Cul-De-Sac
- Gravel/Stone Front
- Gravel/Stone Back
- Auto Timer H2o Front
- Auto Timer H2o Back
- Irrigation Front
- Irrigation Back
Property Features
- Fireplace: 1 Fireplace
- Fireplace: Family Room
Heating and Cooling
- Electric
- Central Air
- Ceiling Fan(s)
Pool Information
- Heated
- Private
Homeowners Association Information
- Dues: $210
Flooring
- Laminate
- Tile
- Wood
Exterior Features
- Stucco
- Wood Frame
- Painted
- Block
- Roof: Tile
Utility Information
- Utilities: Propane
- Sewer: Public Sewer
School Information
- Elementary School: Anasazi Elementary
- Middle School: Mountainside Middle School
- High School: Desert Mountain High School
Parking
- Garage Door Opener
- Direct Access
Stories
- 1.00000000
Living Area
- 2,487 sqft
Location
Estimated Monthly Mortgage Payment
*Based on Fixed Interest Rate withe a 30 year term, principal and interest only
Listing price
Down payment
%
Interest rate
%Mortgage calculator estimates are provided by Coldwell Banker Real Estate LLC and are intended for information use only. Your payments may be higher or lower and all loans are subject to credit approval.
Disclaimer: Listing Data Copyright 2025 Arizona Regional Multiple Listing Service, Inc. All Rights reserved
Information Deemed Reliable but not Guaranteed.
ARMLS Last Updated: 6/13/25 06:03.
Information Deemed Reliable but not Guaranteed.
ARMLS Last Updated: 6/13/25 06:03.


