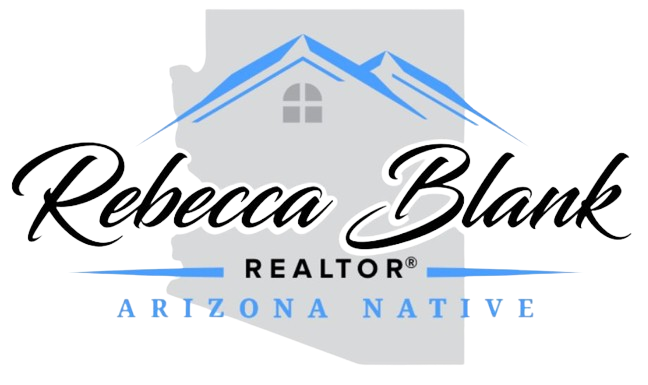


Listing Courtesy of: Arizona Regional MLS / Homesmart
10999 E Acoma Drive Scottsdale, AZ 85255
Active (116 Days)
$1,899,000
MLS #:
6822223
6822223
Taxes
$5,575
$5,575
Lot Size
0.26 acres
0.26 acres
Type
Single-Family Home
Single-Family Home
Year Built
2000
2000
Style
Ranch, Spanish, Santa Barbara/Tuscan
Ranch, Spanish, Santa Barbara/Tuscan
Views
City Light View(s), Mountain(s)
City Light View(s), Mountain(s)
County
Maricopa County
Maricopa County
Listed By
Carol L Dillon, Homesmart
Source
Arizona Regional MLS
Last checked Jun 13 2025 at 3:36 PM GMT+0000
Arizona Regional MLS
Last checked Jun 13 2025 at 3:36 PM GMT+0000
Bathroom Details
Interior Features
- High Speed Internet
- Granite Counters
- Double Vanity
- Eat-In Kitchen
- Breakfast Bar
- 9+ Flat Ceilings
- No Interior Steps
- Soft Water Loop
- Kitchen Island
- Pantry
- Full Bth Master Bdrm
- Separate Shwr & Tub
Lot Information
- Desert Back
- Desert Front
Property Features
- Fireplace: 1 Fireplace
- Fireplace: Family Room
- Fireplace: Living Room
- Fireplace: Gas
Heating and Cooling
- Natural Gas
- Ceiling
- Central Air
- Ceiling Fan(s)
- Programmable Thmstat
Pool Information
- Play Pool
- Heated
- Private
Homeowners Association Information
- Dues: $306
Flooring
- Carpet
- Tile
Exterior Features
- Stucco
- Wood Frame
- Painted
- Roof: Tile
Utility Information
- Sewer: Public Sewer
School Information
- Elementary School: Desert Canyon Elementary
- Middle School: Desert Canyon Middle School
- High School: Desert Mountain High School
Parking
- Rv Gate
- Garage Door Opener
- Attch'D Gar Cabinets
Stories
- 1.00000000
Living Area
- 3,110 sqft
Location
Estimated Monthly Mortgage Payment
*Based on Fixed Interest Rate withe a 30 year term, principal and interest only
Listing price
Down payment
%
Interest rate
%Mortgage calculator estimates are provided by Coldwell Banker Real Estate LLC and are intended for information use only. Your payments may be higher or lower and all loans are subject to credit approval.
Disclaimer: Listing Data Copyright 2025 Arizona Regional Multiple Listing Service, Inc. All Rights reserved
Information Deemed Reliable but not Guaranteed.
ARMLS Last Updated: 6/13/25 08:36.
Information Deemed Reliable but not Guaranteed.
ARMLS Last Updated: 6/13/25 08:36.




Description