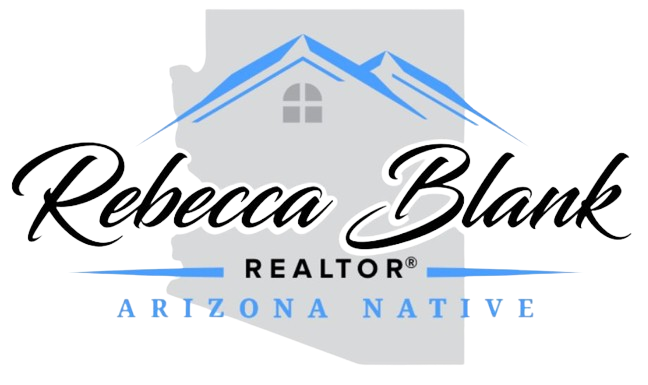


Listing Courtesy of: Arizona Regional MLS / Re/Max Fine Properties
11193 N 121st Way Scottsdale, AZ 85259
Active (2 Days)
$1,375,000
Description
MLS #:
6878892
6878892
Taxes
$3,340
$3,340
Lot Size
0.3 acres
0.3 acres
Type
Single-Family Home
Single-Family Home
Year Built
1999
1999
Views
Mountain(s)
Mountain(s)
County
Maricopa County
Maricopa County
Listed By
Jamie L Wong, Re/Max Fine Properties
Source
Arizona Regional MLS
Last checked Jun 13 2025 at 3:04 PM GMT+0000
Arizona Regional MLS
Last checked Jun 13 2025 at 3:04 PM GMT+0000
Bathroom Details
Interior Features
- High Speed Internet
- Granite Counters
- Double Vanity
- Eat-In Kitchen
- Breakfast Bar
- 9+ Flat Ceilings
- No Interior Steps
- Kitchen Island
- Pantry
- Full Bth Master Bdrm
- Separate Shwr & Tub
Lot Information
- Sprinklers In Rear
- Sprinklers In Front
- Desert Back
- Desert Front
- Grass Back
- Auto Timer H2o Front
- Auto Timer H2o Back
Property Features
- Fireplace: 1 Fireplace
- Fireplace: Gas
Heating and Cooling
- Natural Gas
- Central Air
- Ceiling Fan(s)
- Programmable Thmstat
Pool Information
- None
Homeowners Association Information
- Dues: $577
Flooring
- Carpet
- Tile
Exterior Features
- Stucco
- Wood Frame
- Painted
- Stone
- Roof: Tile
Utility Information
- Sewer: Public Sewer
School Information
- Elementary School: Anasazi Elementary
- Middle School: Mountainside Middle School
- High School: Desert Mountain High School
Parking
- Garage Door Opener
- Direct Access
- Attch'D Gar Cabinets
Stories
- 1.00000000
Living Area
- 3,333 sqft
Location
Estimated Monthly Mortgage Payment
*Based on Fixed Interest Rate withe a 30 year term, principal and interest only
Listing price
Down payment
%
Interest rate
%Mortgage calculator estimates are provided by Coldwell Banker Real Estate LLC and are intended for information use only. Your payments may be higher or lower and all loans are subject to credit approval.
Disclaimer: Listing Data Copyright 2025 Arizona Regional Multiple Listing Service, Inc. All Rights reserved
Information Deemed Reliable but not Guaranteed.
ARMLS Last Updated: 6/13/25 08:04.
Information Deemed Reliable but not Guaranteed.
ARMLS Last Updated: 6/13/25 08:04.



The gourmet kitchen features stainless steel appliances, maple cabinetry, granite countertops, and a large island, flowing seamlessly into an open-concept living and dining area filled with natural light.
Each bedroom is generously sized, including a luxurious primary suite with a spa-inspired bathroom and walk-in closet. Enjoy indoor-outdoor living with a beautifully landscaped backyard, perfect for relaxing or hosting guests. Home also boasts a 3 car garage with attached cabinetry and RV gate!
Ideally situated near premier shopping, dining, golf, and top-rated schools, this home embodies the best of Scottsdale living.