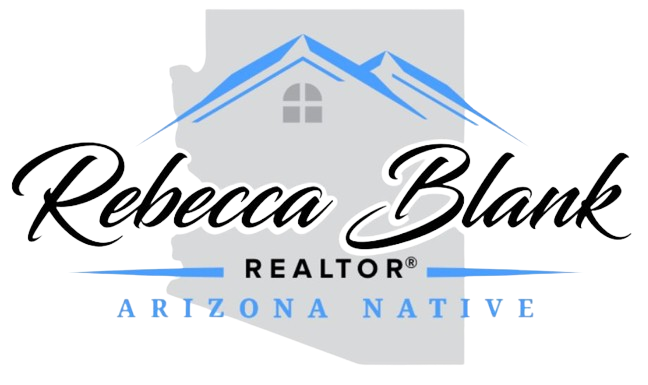


Listing Courtesy of: Arizona Regional MLS / My Home Group Real Estate
11290 N 117th Street Scottsdale, AZ 85259
Active (5 Days)
$1,800,000
OPEN HOUSE TIMES
-
OPENSat, Jun 1411:00 am - 2:00 pm
Description
MLS #:
6878452
6878452
Taxes
$5,215
$5,215
Lot Size
0.33 acres
0.33 acres
Type
Single-Family Home
Single-Family Home
Year Built
1994
1994
Style
Contemporary
Contemporary
Views
City Light View(s), Mountain(s)
City Light View(s), Mountain(s)
County
Maricopa County
Maricopa County
Listed By
Jeffrey Turell, My Home Group Real Estate
Source
Arizona Regional MLS
Last checked Jun 13 2025 at 2:13 PM GMT+0000
Arizona Regional MLS
Last checked Jun 13 2025 at 2:13 PM GMT+0000
Bathroom Details
Interior Features
- High Speed Internet
- Granite Counters
- Double Vanity
- Eat-In Kitchen
- Breakfast Bar
- Central Vacuum
- Roller Shields
- Vaulted Ceiling(s)
- Kitchen Island
- Pantry
- Full Bth Master Bdrm
- Separate Shwr & Tub
Lot Information
- Grass Front
- Grass Back
- Auto Timer H2o Front
- Auto Timer H2o Back
Property Features
- Fireplace: 2 Fireplace
- Fireplace: Family Room
- Fireplace: Master Bedroom
- Fireplace: Gas
Heating and Cooling
- Natural Gas
- Floor Furnace
- Wall Furnace
- Central Air
- Ceiling Fan(s)
- Programmable Thmstat
Pool Information
- Play Pool
- Private
Homeowners Association Information
- Dues: $600
Flooring
- Carpet
- Laminate
- Stone
- Tile
- Wood
Exterior Features
- Stucco
- Wood Frame
- Painted
- Roof: Tile
- Roof: Concrete
Utility Information
- Sewer: Public Sewer
School Information
- Elementary School: Anasazi Elementary
- Middle School: Mountainside Middle School
- High School: Desert Mountain High School
Parking
- Garage Door Opener
- Direct Access
- Attch'D Gar Cabinets
- Separate Strge Area
- Electric Vehicle Charging Station(s)
Stories
- 1.00000000
Living Area
- 3,927 sqft
Location
Estimated Monthly Mortgage Payment
*Based on Fixed Interest Rate withe a 30 year term, principal and interest only
Listing price
Down payment
%
Interest rate
%Mortgage calculator estimates are provided by Coldwell Banker Real Estate LLC and are intended for information use only. Your payments may be higher or lower and all loans are subject to credit approval.
Disclaimer: Listing Data Copyright 2025 Arizona Regional Multiple Listing Service, Inc. All Rights reserved
Information Deemed Reliable but not Guaranteed.
ARMLS Last Updated: 6/13/25 07:13.
Information Deemed Reliable but not Guaranteed.
ARMLS Last Updated: 6/13/25 07:13.



Inside, the home is filled with light and warmth, with skylights, soaring ceilings, and an open, airy floor-plan that flows nicely from room to room. Whether you're preparing meals in the chef's kitchen, working from the custom built-in home office, or hosting friends in the cozy family room, there's a feeling of ease and comfort that makes every moment feel special. The secondary bedrooms are spacious; perfect for children to play, study, and grow; while the private master wing offers serenity and space with two walk-in closets, dual vanities, and a spa-like bath designed for relaxation.
Practical touches, like plantation shutters throughout, electric shades on west-facing windows, built-in garage storage, and a bonus garage fridge add everyday convenience without compromising style. And when it's time to explore, you're just minutes from top-rated schools, beautiful hiking trails, championship golf, shopping, and fine dining.
More than just a home, this is a place where memories are made, laughter echoes through sunlit rooms, and the beauty of the Sonoran Desert is always just outside your window.