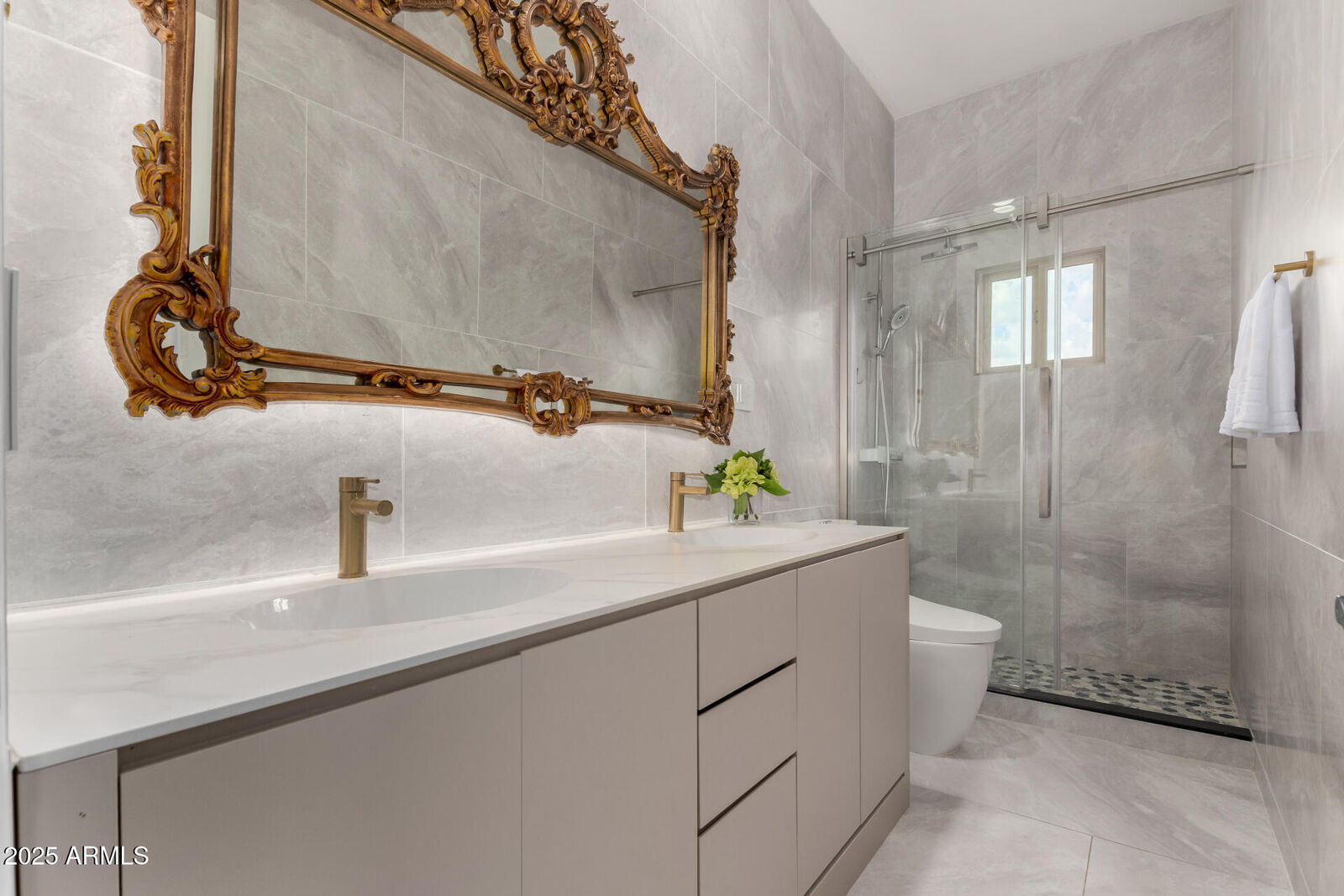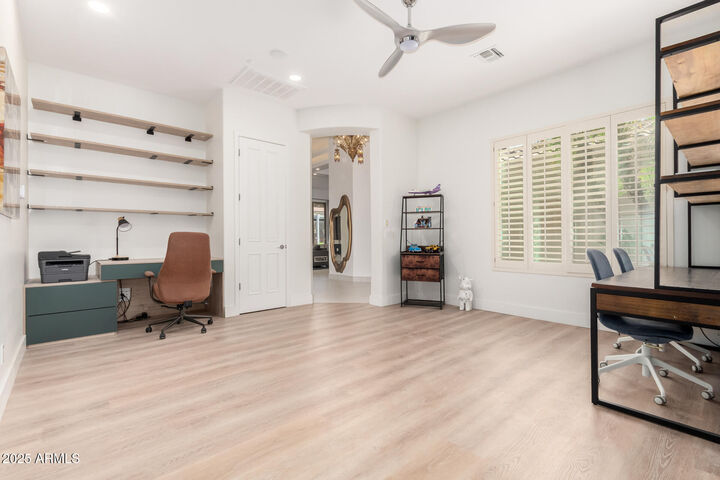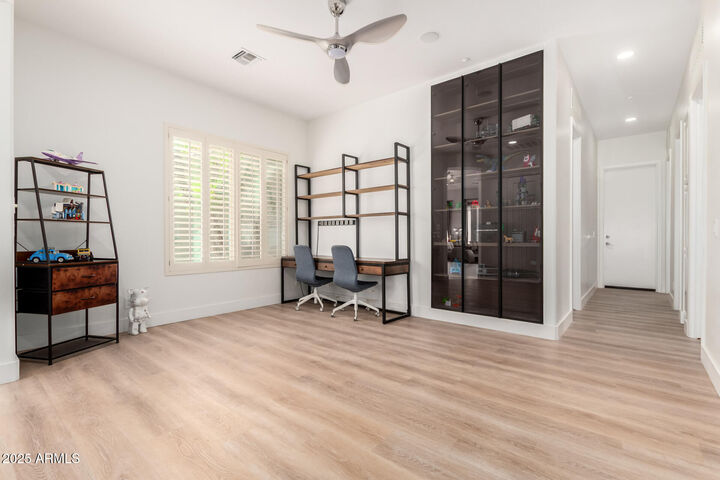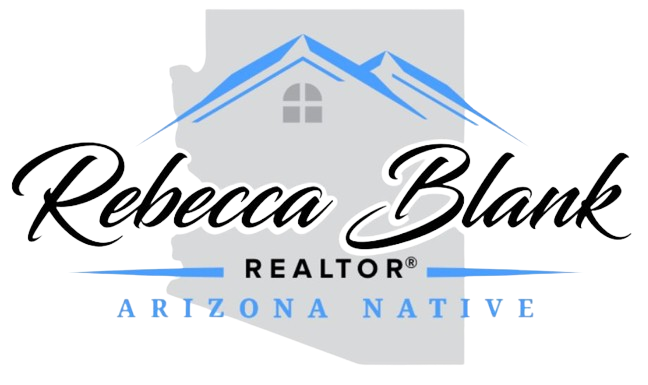


Listing Courtesy of: Arizona Regional MLS / West Usa Realty
11312 E Greenway Road Scottsdale, AZ 85255
Active (23 Days)
$1,949,999 (USD)
MLS #:
6928407
6928407
Taxes
$3,867
$3,867
Lot Size
9,665 SQFT
9,665 SQFT
Type
Single-Family Home
Single-Family Home
Year Built
2002
2002
Style
Santa Barbara/Tuscan
Santa Barbara/Tuscan
Views
City Light View(s)
City Light View(s)
County
Maricopa County
Maricopa County
Listed By
Danhua Henry, West Usa Realty
Source
Arizona Regional MLS
Last checked Oct 27 2025 at 3:17 AM GMT+0000
Arizona Regional MLS
Last checked Oct 27 2025 at 3:17 AM GMT+0000
Bathroom Details
Interior Features
- Vaulted Ceiling(s)
- No Interior Steps
- Breakfast Bar
- 9+ Flat Ceilings
- Eat-In Kitchen
- High Speed Internet
- Pantry
- Full Bth Master Bdrm
- Kitchen Island
- Double Vanity
- Separate Shwr & Tub
- Granite Counters
Lot Information
- Gravel/Stone Front
- Gravel/Stone Back
- Irrigation Front
- Irrigation Back
Heating and Cooling
- Natural Gas
- Central Air
- Ceiling Fan(s)
Homeowners Association Information
- Dues: $205
Flooring
- Tile
- Vinyl
Exterior Features
- Stucco
- Painted
- Spray Foam Insulation
- Wood Frame
- Roof: Tile
Utility Information
- Sewer: Public Sewer
School Information
- Elementary School: Desert Canyon Elementary
- Middle School: Desert Canyon Middle School
- High School: Desert Mountain High School
Parking
- Attch'D Gar Cabinets
- Garage Door Opener
- Direct Access
Stories
- 1.00000000
Living Area
- 3,393 sqft
Location
Estimated Monthly Mortgage Payment
*Based on Fixed Interest Rate withe a 30 year term, principal and interest only
Listing price
Down payment
%
Interest rate
%Mortgage calculator estimates are provided by Coldwell Banker Real Estate LLC and are intended for information use only. Your payments may be higher or lower and all loans are subject to credit approval.
Disclaimer: Listing Data Copyright 2025 Arizona Regional Multiple Listing Service, Inc. All Rights reserved
Information Deemed Reliable but not Guaranteed.
ARMLS Last Updated: 10/26/25 20:17.
Information Deemed Reliable but not Guaranteed.
ARMLS Last Updated: 10/26/25 20:17.




Description