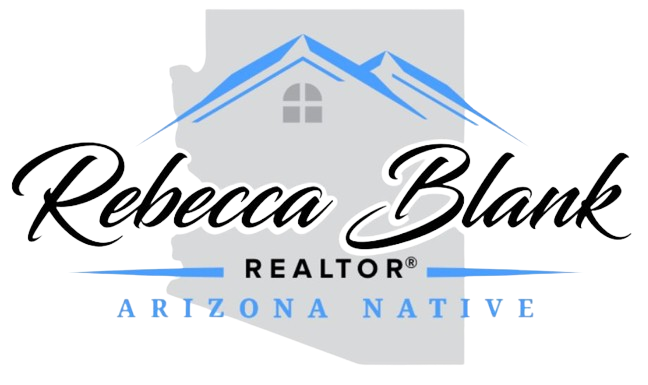


Listing Courtesy of: Arizona Regional MLS / Lake Pleasant Real Estate
15953 N 111th Way Scottsdale, AZ 85255
Active (7 Days)
$1,350,000
MLS #:
6876594
6876594
Taxes
$3,566
$3,566
Lot Size
7,329 SQFT
7,329 SQFT
Type
Single-Family Home
Single-Family Home
Year Built
1996
1996
Style
Ranch
Ranch
Views
Mountain(s)
Mountain(s)
County
Maricopa County
Maricopa County
Listed By
Gina Liebeck, Lake Pleasant Real Estate
Source
Arizona Regional MLS
Last checked Jun 13 2025 at 1:03 PM GMT+0000
Arizona Regional MLS
Last checked Jun 13 2025 at 1:03 PM GMT+0000
Bathroom Details
Interior Features
- High Speed Internet
- Granite Counters
- Double Vanity
- Breakfast Bar
- 9+ Flat Ceilings
- No Interior Steps
- Kitchen Island
- Pantry
- Full Bth Master Bdrm
- Separate Shwr & Tub
Lot Information
- Desert Back
- Desert Front
Property Features
- Fireplace: 3+ Fireplace
- Fireplace: Exterior Fireplace
- Fireplace: Living Room
- Fireplace: Master Bedroom
Heating and Cooling
- Natural Gas
- Central Air
- Ceiling Fan(s)
Pool Information
- None
Homeowners Association Information
- Dues: $200
Flooring
- Carpet
- Tile
Exterior Features
- Wood Frame
- Painted
- Stone
- Roof: Tile
Utility Information
- Sewer: Public Sewer
School Information
- Elementary School: Desert Canyon Elementary
- Middle School: Desert Canyon Middle School
- High School: Desert Mountain High School
Stories
- 1.00000000
Living Area
- 2,565 sqft
Location
Estimated Monthly Mortgage Payment
*Based on Fixed Interest Rate withe a 30 year term, principal and interest only
Listing price
Down payment
%
Interest rate
%Mortgage calculator estimates are provided by Coldwell Banker Real Estate LLC and are intended for information use only. Your payments may be higher or lower and all loans are subject to credit approval.
Disclaimer: Listing Data Copyright 2025 Arizona Regional Multiple Listing Service, Inc. All Rights reserved
Information Deemed Reliable but not Guaranteed.
ARMLS Last Updated: 6/13/25 06:03.
Information Deemed Reliable but not Guaranteed.
ARMLS Last Updated: 6/13/25 06:03.



Description