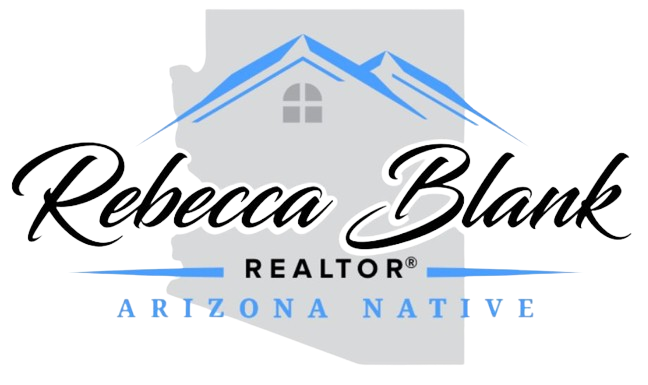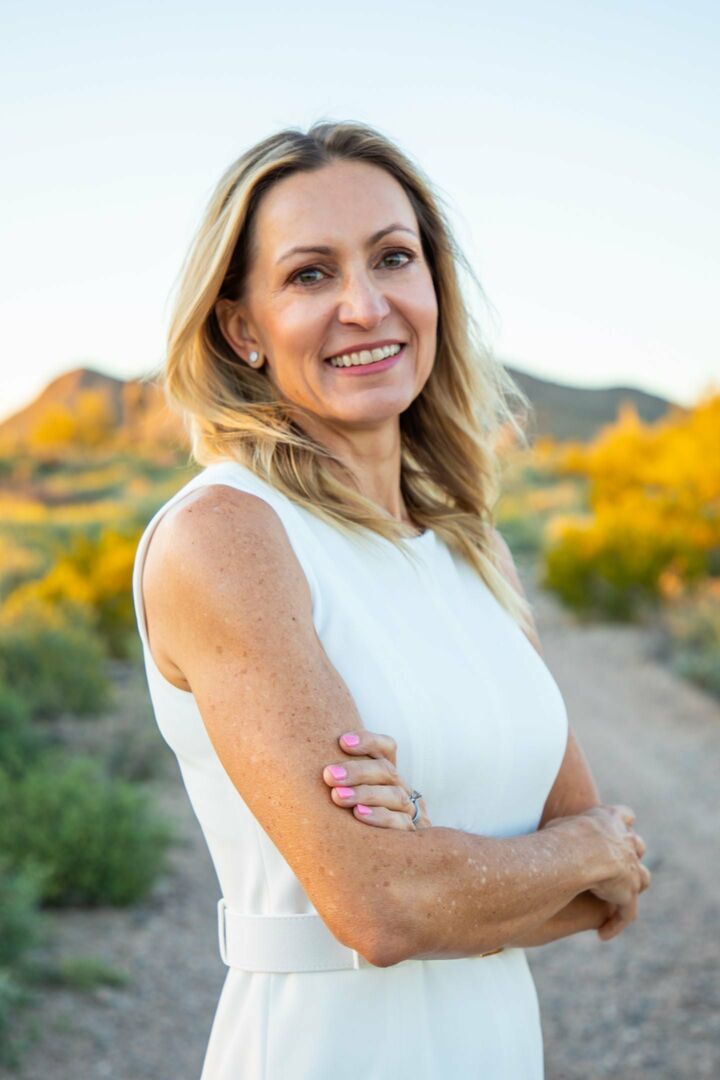


Listing Courtesy of: Arizona Regional MLS / Retsy
16142 N 102nd Way Scottsdale, AZ 85255
Active (24 Days)
$1,145,000 (USD)
Description
MLS #:
6928398
6928398
Taxes
$2,917
$2,917
Lot Size
6,637 SQFT
6,637 SQFT
Type
Single-Family Home
Single-Family Home
Year Built
1997
1997
Views
City Light View(s)
City Light View(s)
County
Maricopa County
Maricopa County
Listed By
Christine M Espinoza, Retsy
Source
Arizona Regional MLS
Last checked Oct 27 2025 at 3:17 AM GMT+0000
Arizona Regional MLS
Last checked Oct 27 2025 at 3:17 AM GMT+0000
Bathroom Details
Interior Features
- Vaulted Ceiling(s)
- Breakfast Bar
- Eat-In Kitchen
- High Speed Internet
- Pantry
- Full Bth Master Bdrm
- Kitchen Island
- Double Vanity
- Separate Shwr & Tub
- Master Downstairs
- Upstairs
- 2 Master Baths
Lot Information
- Sprinklers In Rear
- Sprinklers In Front
- Desert Back
- Desert Front
- Auto Timer H2o Front
- Auto Timer H2o Back
Heating and Cooling
- Natural Gas
- Central Air
- Ceiling Fan(s)
Pool Information
- Play Pool
- Heated
Homeowners Association Information
- Dues: $156
Flooring
- Tile
- Vinyl
Exterior Features
- Stucco
- Painted
- Wood Frame
- Roof: Tile
Utility Information
- Sewer: Public Sewer
School Information
- Elementary School: Desert Canyon Elementary
- Middle School: Desert Canyon Middle School
- High School: Desert Mountain High School
Parking
- Garage Door Opener
- Direct Access
Stories
- 2.00000000
Living Area
- 2,197 sqft
Location
Estimated Monthly Mortgage Payment
*Based on Fixed Interest Rate withe a 30 year term, principal and interest only
Listing price
Down payment
%
Interest rate
%Mortgage calculator estimates are provided by Coldwell Banker Real Estate LLC and are intended for information use only. Your payments may be higher or lower and all loans are subject to credit approval.
Disclaimer: Listing Data Copyright 2025 Arizona Regional Multiple Listing Service, Inc. All Rights reserved
Information Deemed Reliable but not Guaranteed.
ARMLS Last Updated: 10/26/25 20:17.
Information Deemed Reliable but not Guaranteed.
ARMLS Last Updated: 10/26/25 20:17.




This friendly neighborhood features 2 heated community pools/spas, playgrounds, basketball courts, tennis courts, and one of the best Pickleball leagues in town! The HOA hosts several events throughout the year for everyone to enjoy and connect with neighbors.
Numerous trails, both paved & unpaved that meander throughout the community. McDowell Mountain Golf Club, designed by Phil Mickelson, with the clubhouse & restaurant, is a 2 minute drive and is open to the public. The City of Scottsdale Aquatic Center w/Lazy River & Library is close by, in addition to miles and miles of hiking, biking & equestrian trails at the landmark Gateway to the McDowell Sonoran Preserve trailhead.