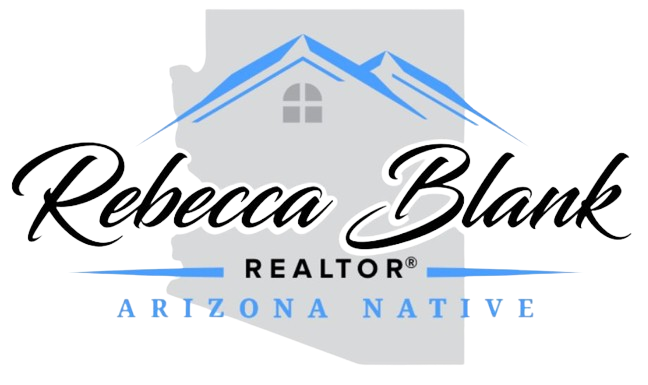


Listing Courtesy of: Arizona Regional MLS / Compass
16535 N 109th Street Scottsdale, AZ 85255
Active (92 Days)
$1,275,000 (USD)
Description
MLS #:
6897828
6897828
Taxes
$4,265
$4,265
Lot Size
8,770 SQFT
8,770 SQFT
Type
Single-Family Home
Single-Family Home
Year Built
1998
1998
County
Maricopa County
Maricopa County
Listed By
Aimee M Nairn, Compass
Source
Arizona Regional MLS
Last checked Oct 27 2025 at 3:52 AM GMT+0000
Arizona Regional MLS
Last checked Oct 27 2025 at 3:52 AM GMT+0000
Bathroom Details
Interior Features
- No Interior Steps
- Breakfast Bar
- 9+ Flat Ceilings
- Eat-In Kitchen
- High Speed Internet
- Pantry
- Full Bth Master Bdrm
- Kitchen Island
- Double Vanity
- Separate Shwr & Tub
Lot Information
- Corner Lot
- Sprinklers In Rear
- Sprinklers In Front
- Desert Back
- Desert Front
- Auto Timer H2o Front
- Auto Timer H2o Back
Property Features
- Fireplace: 2 Fireplace
- Fireplace: Family Room
- Fireplace: Master Bedroom
- Fireplace: Gas
Heating and Cooling
- Natural Gas
- Central Air
- Ceiling Fan(s)
Homeowners Association Information
- Dues: $156
Flooring
- Carpet
- Tile
Exterior Features
- Stucco
- Wood Frame
- Roof: Tile
Utility Information
- Sewer: Public Sewer
- Energy: Multi-Zones
School Information
- Elementary School: Desert Canyon Elementary
- Middle School: Copper Ridge School
- High School: Saguaro High School
Parking
- Garage Door Opener
Stories
- 1.00000000
Living Area
- 3,027 sqft
Location
Estimated Monthly Mortgage Payment
*Based on Fixed Interest Rate withe a 30 year term, principal and interest only
Listing price
Down payment
%
Interest rate
%Mortgage calculator estimates are provided by Coldwell Banker Real Estate LLC and are intended for information use only. Your payments may be higher or lower and all loans are subject to credit approval.
Disclaimer: Listing Data Copyright 2025 Arizona Regional Multiple Listing Service, Inc. All Rights reserved
Information Deemed Reliable but not Guaranteed.
ARMLS Last Updated: 10/26/25 20:52.
Information Deemed Reliable but not Guaranteed.
ARMLS Last Updated: 10/26/25 20:52.




McDowell Mountain Ranch offers access to two parks, a vibrant Community Center and Recreation Center, and amenities like pools, splash pads, tennis, pickleball, and basketball courts. Surrounded by the breathtaking Sonoran Preserve, the neighborhood feels secluded yet is just minutes from golf, shopping, dining, and top-rated schools. This home offers not only elegant design and thoughtful features, but a lifestyle defined by beauty, leisure, and community.