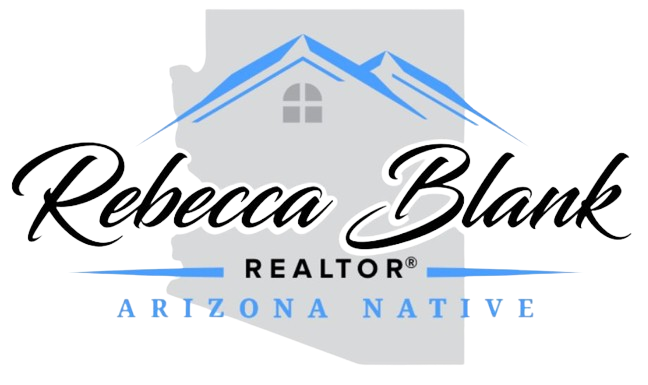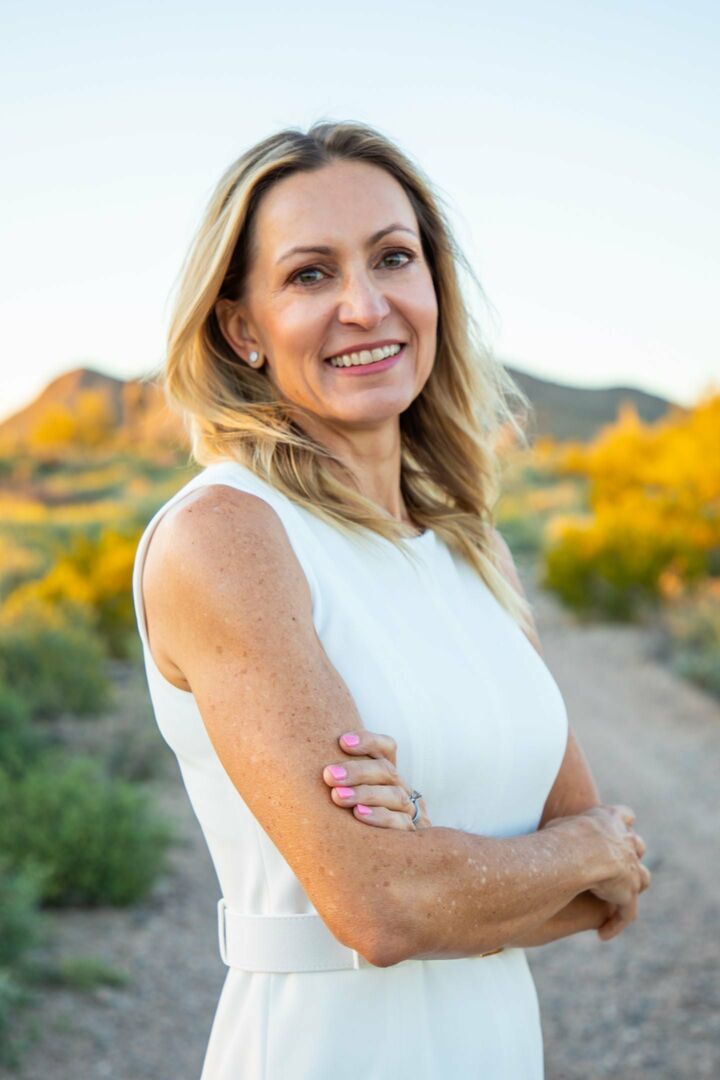


Listing Courtesy of: Arizona Regional MLS / Keller Williams Realty Sonoran Living
16562 N 109th Way Scottsdale, AZ 85255
Active (39 Days)
$1,600,000
MLS #:
6862465
6862465
Taxes
$5,162
$5,162
Lot Size
0.32 acres
0.32 acres
Type
Single-Family Home
Single-Family Home
Year Built
1999
1999
Style
Ranch
Ranch
Views
City Light View(s), Mountain(s)
City Light View(s), Mountain(s)
County
Maricopa County
Maricopa County
Listed By
Michael Maloney, Keller Williams Realty Sonoran Living
Source
Arizona Regional MLS
Last checked Jun 13 2025 at 3:36 PM GMT+0000
Arizona Regional MLS
Last checked Jun 13 2025 at 3:36 PM GMT+0000
Bathroom Details
Interior Features
- High Speed Internet
- Granite Counters
- Double Vanity
- Eat-In Kitchen
- Breakfast Bar
- 9+ Flat Ceilings
- Central Vacuum
- No Interior Steps
- Vaulted Ceiling(s)
- Kitchen Island
- Pantry
- Full Bth Master Bdrm
- Separate Shwr & Tub
Lot Information
- Sprinklers In Rear
- Sprinklers In Front
- Corner Lot
- Desert Back
- Desert Front
Property Features
- Fireplace: 1 Fireplace
- Fireplace: Family Room
- Fireplace: Gas
Heating and Cooling
- Natural Gas
- Central Air
- Ceiling Fan(s)
Pool Information
- Play Pool
- Heated
- Private
Homeowners Association Information
- Dues: $156
Flooring
- Carpet
- Tile
Exterior Features
- Stucco
- Wood Frame
- Painted
- Roof: Tile
Utility Information
- Sewer: Public Sewer
School Information
- Elementary School: Desert Canyon Elementary
- Middle School: Desert Canyon Middle School
- High School: Desert Mountain High School
Parking
- Garage Door Opener
- Extended Length Garage
- Direct Access
Stories
- 1.00000000
Living Area
- 2,958 sqft
Location
Estimated Monthly Mortgage Payment
*Based on Fixed Interest Rate withe a 30 year term, principal and interest only
Listing price
Down payment
%
Interest rate
%Mortgage calculator estimates are provided by Coldwell Banker Real Estate LLC and are intended for information use only. Your payments may be higher or lower and all loans are subject to credit approval.
Disclaimer: Listing Data Copyright 2025 Arizona Regional Multiple Listing Service, Inc. All Rights reserved
Information Deemed Reliable but not Guaranteed.
ARMLS Last Updated: 6/13/25 08:36.
Information Deemed Reliable but not Guaranteed.
ARMLS Last Updated: 6/13/25 08:36.



Description