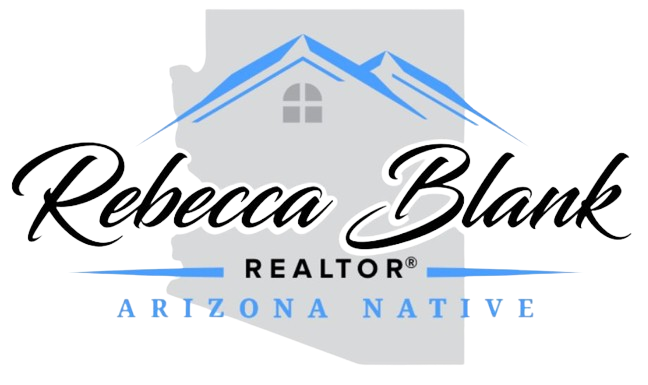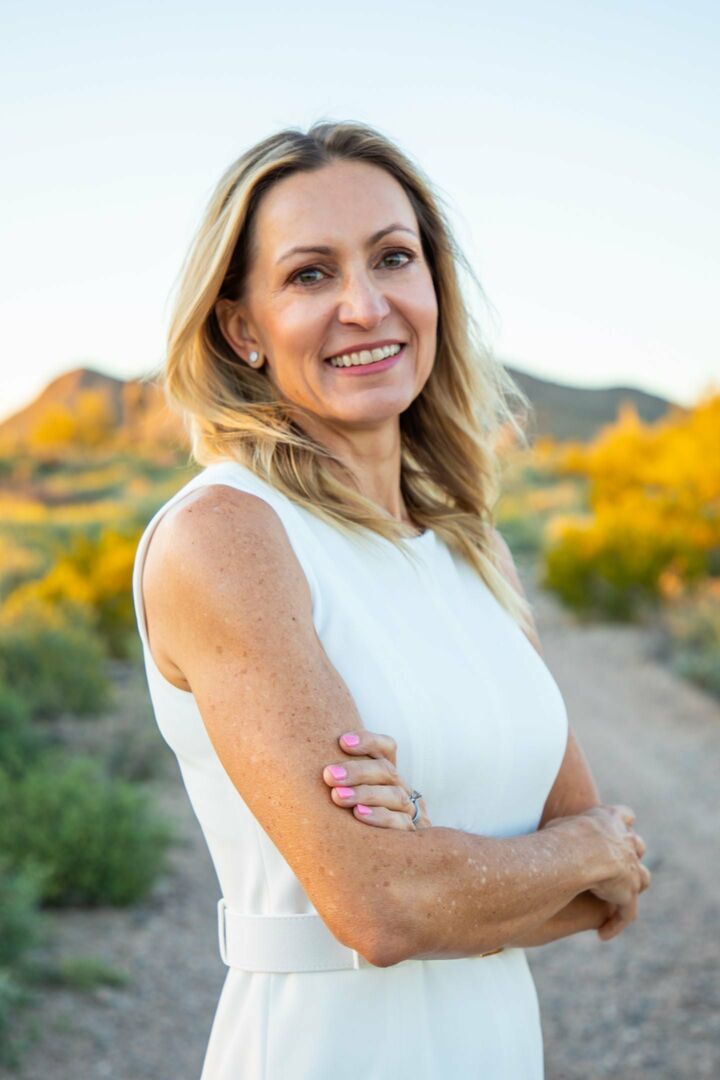


Listing Courtesy of: Arizona Regional MLS / Realty Executives - Contact: 602-430-8666
16706 N 109th Way Scottsdale, AZ 85255
Active (88 Days)
$2,300,000
OPEN HOUSE TIMES
-
OPENSat, Jun 1411:00 am - 3:00 pm
-
OPENSun, Jun 1511:00 am - 3:00 pm
Description
Have you been looking in the desirable community of McDowell Mountain Ranch | Trovas but just can't find what you're looking for? Well look no further! This gorgeous remodeled home is ready for you to move in and begin enjoying all that it has to offer. How many features and amenities can you now check off as ''this one has it!'' before you decide to write your offer? 3-car garage - yes! 3+ bedrooms - yes! 4 bathrooms - yes! Open kitchen and family room concept -yes! Two kitchen islands - yes! Soaking tub and walk-in shower in the primary - yes! Huge walk-in primary closet - yes! Sparkling swimming pool - yes! Water feature - yes! Covered patio - yes! Putting green - yes! And we haven't even started with the luxury finishes...wood plank flooring, gorgeous granite counter tops, semi-custom cabinets, etc. You can see the quality of the lighting, appliances, plumbing fixtures and materials used to enhance the front courtyard and the back patio. McDowell Mountain Ranch is known for its amenities that include tennis/pickleball courts, pools and its close proximity to hiking and golf (McDowell Mountain Golf Club.) McDowell Mountain Ranch park features 3 soccer fields, 2 ball fields, skatepark, fitness center, and an aquatic center that boasts a heated competition pool, a leisure pool, lazy river, water slide and splash pad - all on 35 acres of the foothills Sonoran Desert. There's also schools, shopping, dining and entertainment just a hop, skip and a jump away - what else do you need?
MLS #:
6837466
6837466
Taxes
$5,466
$5,466
Lot Size
10,375 SQFT
10,375 SQFT
Type
Single-Family Home
Single-Family Home
Year Built
1997
1997
Style
Other
Other
Views
Mountain(s)
Mountain(s)
County
Maricopa County
Maricopa County
Listed By
Jim Steimer, Realty Executives, Contact: 602-430-8666
Source
Arizona Regional MLS
Last checked Jun 13 2025 at 1:39 PM GMT+0000
Arizona Regional MLS
Last checked Jun 13 2025 at 1:39 PM GMT+0000
Bathroom Details
Interior Features
- High Speed Internet
- Granite Counters
- Double Vanity
- Eat-In Kitchen
- Breakfast Bar
- 9+ Flat Ceilings
- No Interior Steps
- Soft Water Loop
- Kitchen Island
- Pantry
- Full Bth Master Bdrm
- Separate Shwr & Tub
Lot Information
- Sprinklers In Rear
- Sprinklers In Front
- Gravel/Stone Front
- Gravel/Stone Back
- Synthetic Grass Back
- Auto Timer H2o Front
- Auto Timer H2o Back
Property Features
- Fireplace: 1 Fireplace
- Fireplace: Family Room
Heating and Cooling
- Natural Gas
- Central Air
- Ceiling Fan(s)
- Programmable Thmstat
Pool Information
- Play Pool
- Private
Homeowners Association Information
- Dues: $333
Flooring
- Tile
- Wood
Exterior Features
- Stucco
- Wood Frame
- Painted
- Roof: Tile
Utility Information
- Sewer: Sewer In & Cnctd, Public Sewer
School Information
- Elementary School: Desert Canyon Elementary
- Middle School: Desert Canyon Middle School
- High School: Desert Mountain High School
Parking
- Garage Door Opener
- Direct Access
Stories
- 1.00000000
Living Area
- 3,297 sqft
Additional Information: Realty Executives | 602-430-8666
Location
Estimated Monthly Mortgage Payment
*Based on Fixed Interest Rate withe a 30 year term, principal and interest only
Listing price
Down payment
%
Interest rate
%Mortgage calculator estimates are provided by Coldwell Banker Real Estate LLC and are intended for information use only. Your payments may be higher or lower and all loans are subject to credit approval.
Disclaimer: Listing Data Copyright 2025 Arizona Regional Multiple Listing Service, Inc. All Rights reserved
Information Deemed Reliable but not Guaranteed.
ARMLS Last Updated: 6/13/25 06:39.
Information Deemed Reliable but not Guaranteed.
ARMLS Last Updated: 6/13/25 06:39.


