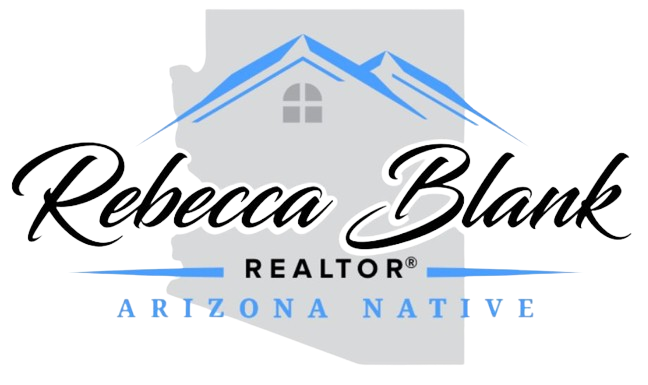


Listing Courtesy of: Arizona Regional MLS / Real Broker
24329 N 72nd Way Scottsdale, AZ 85255
Active (3 Days)
$2,850,000
MLS #:
6878279
6878279
Taxes
$8,882
$8,882
Lot Size
0.33 acres
0.33 acres
Type
Single-Family Home
Single-Family Home
Year Built
2014
2014
Style
Santa Barbara/Tuscan
Santa Barbara/Tuscan
Views
Mountain(s)
Mountain(s)
County
Maricopa County
Maricopa County
Listed By
Aimee N. Lunt, Real Broker
Source
Arizona Regional MLS
Last checked Jun 13 2025 at 3:36 PM GMT+0000
Arizona Regional MLS
Last checked Jun 13 2025 at 3:36 PM GMT+0000
Bathroom Details
Interior Features
- High Speed Internet
- Smart Home
- Double Vanity
- Breakfast Bar
- 9+ Flat Ceilings
- No Interior Steps
- Soft Water Loop
- Vaulted Ceiling(s)
- Kitchen Island
- Pantry
- Full Bth Master Bdrm
- Separate Shwr & Tub
Lot Information
- Corner Lot
- Desert Front
- Grass Back
Property Features
- Fireplace: Fire Pit
- Fireplace: 2 Fireplace
- Fireplace: Exterior Fireplace
- Fireplace: Family Room
- Fireplace: Gas
Heating and Cooling
- Natural Gas
- Programmable Thmstat
Pool Information
- Private
Homeowners Association Information
- Dues: $170
Flooring
- Carpet
- Tile
- Wood
Exterior Features
- Stucco
- Wood Frame
- Stone
- Roof: Tile
Utility Information
- Sewer: Public Sewer
- Energy: Multi-Zones
School Information
- Elementary School: Pinnacle Peak Preparatory
- Middle School: Mountain Trail Middle School
- High School: Pinnacle High School
Parking
- Garage Door Opener
- Direct Access
Stories
- 1.00000000
Living Area
- 3,759 sqft
Location
Estimated Monthly Mortgage Payment
*Based on Fixed Interest Rate withe a 30 year term, principal and interest only
Listing price
Down payment
%
Interest rate
%Mortgage calculator estimates are provided by Coldwell Banker Real Estate LLC and are intended for information use only. Your payments may be higher or lower and all loans are subject to credit approval.
Disclaimer: Listing Data Copyright 2025 Arizona Regional Multiple Listing Service, Inc. All Rights reserved
Information Deemed Reliable but not Guaranteed.
ARMLS Last Updated: 6/13/25 08:36.
Information Deemed Reliable but not Guaranteed.
ARMLS Last Updated: 6/13/25 08:36.



Description