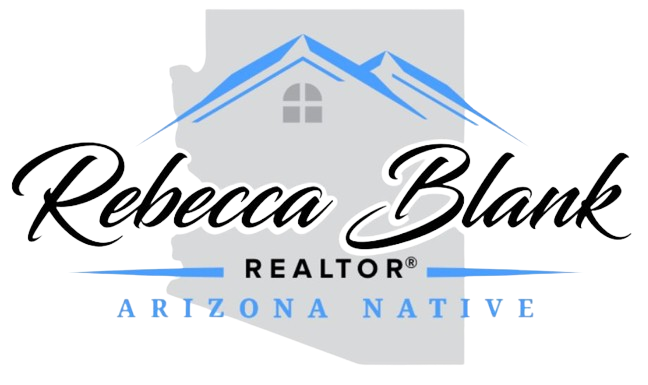


Listing Courtesy of: Arizona Regional MLS / Compass
7167 E Rancho Vista Drive 3002 Scottsdale, AZ 85251
Active (5 Days)
$1,795,000
Description
MLS #:
6877635
6877635
Taxes
$2,862
$2,862
Lot Size
1,423 SQFT
1,423 SQFT
Type
Single-Family Home
Single-Family Home
Year Built
2008
2008
Style
Other
Other
County
Maricopa County
Maricopa County
Listed By
Jason Glimcher, Compass
Source
Arizona Regional MLS
Last checked Jun 13 2025 at 3:36 PM GMT+0000
Arizona Regional MLS
Last checked Jun 13 2025 at 3:36 PM GMT+0000
Bathroom Details
Interior Features
- High Speed Internet
- Smart Home
- Double Vanity
- Eat-In Kitchen
- Breakfast Bar
- 9+ Flat Ceilings
- Furnished(See Rmrks)
- No Interior Steps
- Kitchen Island
- Full Bth Master Bdrm
Lot Information
- Desert Back
- Gravel/Stone Back
Property Features
- Fireplace: Fire Pit
- Fireplace: 3+ Fireplace
- Fireplace: Living Room
- Fireplace: Master Bedroom
Heating and Cooling
- Electric
- Central Air
Pool Information
- None
Homeowners Association Information
- Dues: $1131
Flooring
- Tile
- Wood
Exterior Features
- Other
- Roof: Other
Utility Information
- Utilities: Other
- Sewer: Public Sewer
School Information
- Elementary School: Kiva Elementary School
- Middle School: Mohave Middle School
- High School: Saguaro High School
Stories
- 6.00000000
Living Area
- 1,423 sqft
Location
Estimated Monthly Mortgage Payment
*Based on Fixed Interest Rate withe a 30 year term, principal and interest only
Listing price
Down payment
%
Interest rate
%Mortgage calculator estimates are provided by Coldwell Banker Real Estate LLC and are intended for information use only. Your payments may be higher or lower and all loans are subject to credit approval.
Disclaimer: Listing Data Copyright 2025 Arizona Regional Multiple Listing Service, Inc. All Rights reserved
Information Deemed Reliable but not Guaranteed.
ARMLS Last Updated: 6/13/25 08:36.
Information Deemed Reliable but not Guaranteed.
ARMLS Last Updated: 6/13/25 08:36.



One on each side of the community (heated year round). 24,000 sq. ft. Fitness Center (Recently Remodeled). Mens & Womens Locker Rooms w/ Steam Rooms, Showers and Private Lockers. Indoor Lap Pool & 2 Spas (Heated year round), On-site concierge, Putting green, Hybrid Basketball / Pickle-ball Court, Racquet ball court, On-site restaurant (metropolis), conference room, 24/7 Security, Reservable party room and multi-purpose fitness/yoga room.