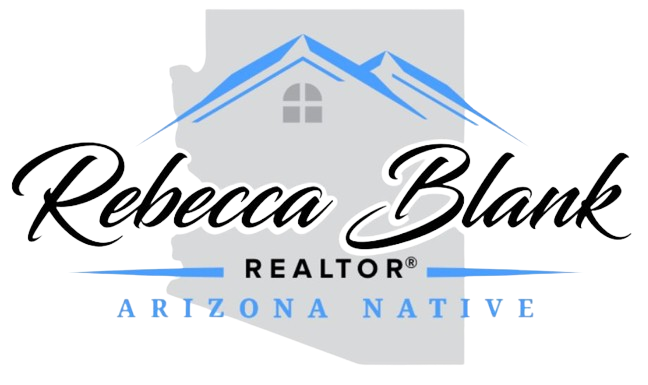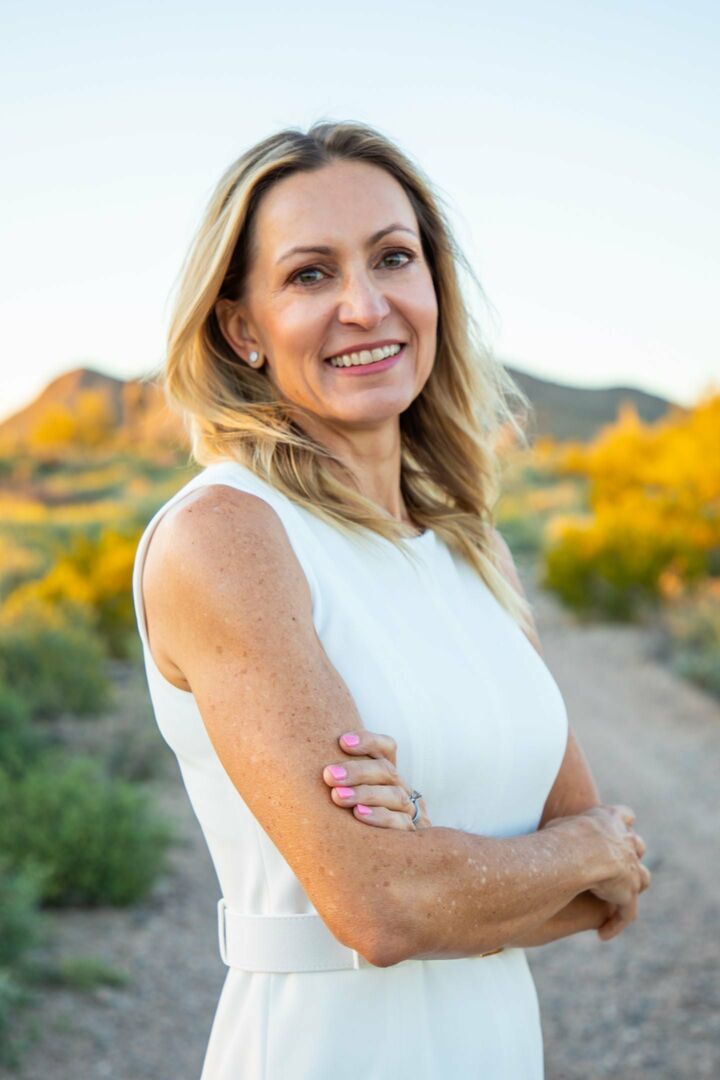


Listing Courtesy of: Arizona Regional MLS / Russ Lyon Sotheby's International Realty / Annabel Firestone
7180 E Kierland Boulevard 1116 Scottsdale, AZ 85254
Active (2 Days)
$2,749,000
OPEN HOUSE TIMES
-
OPENSat, Jun 1412 noon - 2:00 pm
-
OPENSun, Jun 151:00 pm - 4:00 pm
Description
Interior designed by David Michael Miller, this spectacular penthouse corner unit with 2 beds, 2.5 baths on the 11th floor, showcases panoramic views from Pinnacle Peak to Camelback Mountain. The home features dual primary suites, sleek modern finishes, and an open-concept layout with floor-to-ceiling windows. Designed for unparalleled quality the Bulthaup kitchen with Gaggenau appliances, built-in wine wall, and top-tier furnishings set the tone for elevated living. Step outside and indulge in resort-style amenities: rooftop infinity pool, steam room, sauna, cold plunge, indoor basketball court, fitness center — and even a private dog park. There are 2 primary parking spots close to elevator and a storage unit. Come enjoy the luxury lifestyle and unforgettable sunsets!
MLS #:
6878561
6878561
Taxes
$11,332
$11,332
Lot Size
1,956 SQFT
1,956 SQFT
Type
Single-Family Home
Single-Family Home
Year Built
2020
2020
Style
Contemporary
Contemporary
Views
City Light View(s), Mountain(s)
City Light View(s), Mountain(s)
County
Maricopa County
Maricopa County
Listed By
Jacqui Firestone, Russ Lyon Sotheby's International Realty
Annabel Firestone, Russ Lyon Sotheby's International Realty
Annabel Firestone, Russ Lyon Sotheby's International Realty
Source
Arizona Regional MLS
Last checked Jun 13 2025 at 1:39 PM GMT+0000
Arizona Regional MLS
Last checked Jun 13 2025 at 1:39 PM GMT+0000
Bathroom Details
Interior Features
- High Speed Internet
- No Interior Steps
- Full Bth Master Bdrm
- Separate Shwr & Tub
Lot Information
- Desert Front
Property Features
- Fireplace: None
Heating and Cooling
- Electric
- Central Air
Pool Information
- None
Homeowners Association Information
- Dues: $1421
Flooring
- Tile
- Wood
Exterior Features
- Steel Frame
- Painted
- Roof: Built-Up
Utility Information
- Sewer: Public Sewer
School Information
- Elementary School: Sandpiper Elementary School
- Middle School: Sandpiper Elementary School
- High School: Paradise Valley High School
Parking
- Gated
- Garage Door Opener
- Assigned
Stories
- 12.00000000
Living Area
- 1,954 sqft
Location
Estimated Monthly Mortgage Payment
*Based on Fixed Interest Rate withe a 30 year term, principal and interest only
Listing price
Down payment
%
Interest rate
%Mortgage calculator estimates are provided by Coldwell Banker Real Estate LLC and are intended for information use only. Your payments may be higher or lower and all loans are subject to credit approval.
Disclaimer: Listing Data Copyright 2025 Arizona Regional Multiple Listing Service, Inc. All Rights reserved
Information Deemed Reliable but not Guaranteed.
ARMLS Last Updated: 6/13/25 06:39.
Information Deemed Reliable but not Guaranteed.
ARMLS Last Updated: 6/13/25 06:39.


