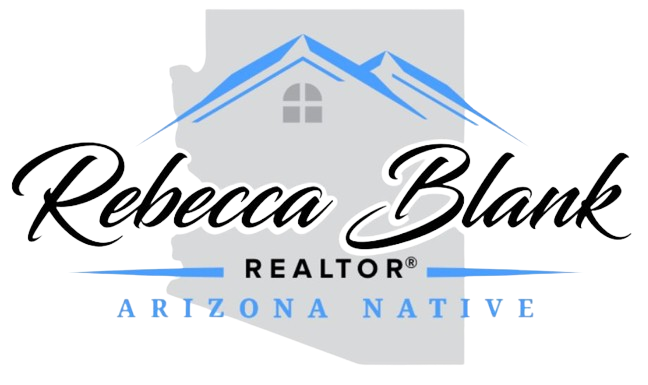


Listing Courtesy of: Arizona Regional MLS / Realty Executives
9791 N 118th Way Scottsdale, AZ 85259
Active (6 Days)
$699,000
Description
MLS #:
6877507
6877507
Taxes
$1,545
$1,545
Lot Size
6,689 SQFT
6,689 SQFT
Type
Single-Family Home
Single-Family Home
Year Built
1994
1994
Style
Contemporary
Contemporary
Views
Mountain(s)
Mountain(s)
County
Maricopa County
Maricopa County
Listed By
Kimberly Rasmussen, Realty Executives
Source
Arizona Regional MLS
Last checked Jun 13 2025 at 3:36 PM GMT+0000
Arizona Regional MLS
Last checked Jun 13 2025 at 3:36 PM GMT+0000
Bathroom Details
Interior Features
- Double Vanity
- Vaulted Ceiling(s)
- Full Bth Master Bdrm
- Separate Shwr & Tub
Lot Information
- Sprinklers In Front
- Desert Front
- Gravel/Stone Front
- Gravel/Stone Back
Property Features
- Fireplace: Fire Pit
- Fireplace: 1 Fireplace
- Fireplace: None
Heating and Cooling
- Electric
- Central Air
- Ceiling Fan(s)
Pool Information
- None
Homeowners Association Information
- Dues: $233
Flooring
- Laminate
- Vinyl
Exterior Features
- Stucco
- Wood Frame
- Painted
- Block
- Roof: Tile
Utility Information
- Sewer: Public Sewer
School Information
- Elementary School: Anasazi Elementary
- Middle School: Desert Canyon Middle School
- High School: Desert Mountain High School
Parking
- Garage Door Opener
Stories
- 1.00000000
Living Area
- 1,466 sqft
Location
Estimated Monthly Mortgage Payment
*Based on Fixed Interest Rate withe a 30 year term, principal and interest only
Listing price
Down payment
%
Interest rate
%Mortgage calculator estimates are provided by Coldwell Banker Real Estate LLC and are intended for information use only. Your payments may be higher or lower and all loans are subject to credit approval.
Disclaimer: Listing Data Copyright 2025 Arizona Regional Multiple Listing Service, Inc. All Rights reserved
Information Deemed Reliable but not Guaranteed.
ARMLS Last Updated: 6/13/25 08:36.
Information Deemed Reliable but not Guaranteed.
ARMLS Last Updated: 6/13/25 08:36.



Step inside to discover a beautifully updated interior featuring newer appliances — including a refrigerator, oven, microwave, washer and dryer. Enjoy peace of mind with recent upgrades such as all new second bath, hot water heater, flooring, kitchen backsplash, and fresh interior and exterior paint, new garage door opener, and an epoxy two car garage.The bright and airy generously sized primary suite is a true retreat, complete with private backyard access, mountain views out massive windows and great flow to the full on-suite bath. The low-maintenance, quiet backyard is a blank canvas ready for your custom oasis, garden, or entertainment space!
Live the resort lifestyle with access to Stonegate's top-tier amenities, including a sparkling pool, relaxing spa, walking paths, tennis courts, pickle ball courts, and a vibrant calendar of community events.
This home offers the perfect blend of comfort, convenience, and community.